Architecturally Significant.
Unapologetically Modern.
A Mercer Island Statement.
Crafted by a former professor of architecture turned boutique builder, this bespoke Mercer Island residence is a singular expression of design mastery, intention, and artistry. Every element—every line, material, and transition—has been considered and executed with purpose. This is not a spec home; it’s a living work of architecture that honors site, light, and lifestyle.
Framed by sweeping views of Lake Washington, Mt. Rainier, and the Seattle skyline, the home is sited to maximize natural elevation and curated sightlines. Floor-to-ceiling glass blurs the boundary between indoors and out, with dynamic vistas evolving from room to room—from morning sun across the kitchen to twilight reflections in the living room.
8243 West Mercer Way, Mercer Island 98040
5,450 SqFt
5 bedroom, 3 full baths, 1 3/4 bath, 2 powder rooms
15,239 square feet Lot
2-Car Garage with EV charger+additional 2 car carport
Rooftop terrace + 3 sun-filled decks
Commercial-grade materials hand-selected by the architect/builder.
Details
Where Nature Becomes the Backdrop
A home positioned to invite the outside in.
A rooftop terrace with glass balustrades for open-sky entertaining
A covered lower lounge perfect for twilight dinners
A tranquil garden patio for reflection and retreat
A private bedroom deck to greet the morning sun
Built for the Land
Specializing in complex and view-rich sites, Hu Wen brings topographical mastery to Pacific Northwest terrain. Each home is crafted to blend seamlessly into its environment—whether perched on a hillside, facing a mountain, or overlooking a lake.
This residence features four distinct outdoor living spaces, each offering a unique perspective and mood:
From sunrise coffee to sunset views, these spaces invite connection with nature.
With others, and with the moment.
Refined Minimalism,
Elevated Finishes
The interiors are purposefully understated to honor the architecture and the views beyond. Every proportion, material, and fixture reflects a belief that luxury is quiet, intentional, and rooted in craftsmanship.
Features include:
Gallery-like corridors bathed in natural light
Floor-to-ceiling windows sculpted for dynamic sightlines
Four upstairs bedrooms, arranged for symmetry and flow
A lake-facing primary suite with spa-inspired finishes and private views
Seamless transitions between interior and exterior spaces
Warm natural materials, sculptural lighting, and clean-lined millwork throughout
Floorplans
Basement
Main Level
Second Level
From Architect to Builder
The Vision of Hu Wen
From Large-Scale Projects to Boutique Homes
Architectural Foundation: Years of experience designing complex, large-scale developments—particularly in topographically challenging cities like Chongqing—built a deep well of knowledge.
Pivot to Personal Control: Frustrated by the inability to execute his full vision, he transitioned to boutique-style residential building, where he could oversee every phase from concept to completion.
Design-Build Philosophy: Believing that the best homes result when the designer is also the builder, he created a process rooted in creative control, craftsmanship, and intentional design.
This is a story of transformation—from architect to hands-on boutique builder. After years spent designing large-scale urban projects, the founder realized that creative control often ended with the client or developer. This limitation inspired a bold shift: to become the builder himself, and bring his full design vision to life through carefully crafted, high-end homes.
Designing in Harmony with Nature
Natural Integration: Each home is crafted to blend seamlessly into its environment—whether nestled against a hillside, overlooking a lake, or facing a mountain.
Immersive Experience: Signature elements include dynamic sightlines that evolve as you move through the home. For example, entering through a framed view of Mt. Rainier that shifts and unfolds as you transition between spaces.
Privacy Without Compromise: A hallmark of his work is designing for unobstructed views without the need for window coverings—especially in primary bedrooms and baths—achieved through strategic site orientation and architectural planning.
Mastery of Challenging Terrain
Topographical Expertise: Where others see risk, he sees opportunity. Years of experience building on steep slopes in Chongqing translate into confidence working on difficult sites in the Pacific Northwest.
Architectural Solutions: Utilizing hillside layering and cantilevered forms, he creates homes that are not only structurally sound but visually and experientially striking.
Cost Control in Complexity: Even on steep or uncertain ground, he brings projects in on budget—without compromising on design integrity.
A Vision for the Future
Focus on High-End Residences: Current projects in Mercer Island and Lake Sammamish reflect a commitment to elevated design and exceptional livability.
Collaborative Process: Working with a small, dedicated team, each build is a true collaboration—guided by shared values and a desire to leave a lasting architectural legacy.
Guiding Design Elements: Every project centers around three core inspirations: the island, the lake, and the mountain. The interplay of openness, privacy, and imagination defines the design language.
This builder’s path—from designing cityscapes to crafting deeply personal homes—reflects a rare fusion of vision, discipline, and respect for the land. His work is a testament to what’s possible when architecture, construction, and nature come together with purpose. These are homes designed not just to be lived in, but to be experienced.
An Address of Distinction
Secluded yet highly accessible, Mercer Islanders enjoy 10 square miles of beauty with beaches, parks, and green space. Affectionately known as “The Rock,” Mercer Island was named the Best Place to Live in Washington in 2018 by Money magazine.
The Mercer Island School District is a huge draw for families moving to the Puget Sound—the Island’s schools regularly win Washington Achievement Awards, and the PTA community is active and engaged. An active community stitches together common values and interests through a myriad of other organizations and opportunities as well, ranging from the Mercer Island Preschool Association (MIPA) to the Stroum Jewish Community Center to the Mercer Island Beach Club, Mercer Island Country Club and Mercerwood Shore Club.
Mercer Island’s town center is walkable and energetic, with yoga classes, cute shops and restaurants, and a weekly Farmer’s market that runs until late fall. Pop into the Sano Cafe for avocado toast and a charcoal lemonade, try one of the best cups of coffee on the Island at L'Experience Paris, or stop by for a beer and a burger at the Roanoke, the oldest business on the island “Where Friends Meet Friends”.
The South end is home to Pioneer Park, a 113-acre city-owned park with 6.6 miles of trails lovingly enjoyed by our residents (and resident owls, eagles and deer)! After a long walk, you can warm up with at Starbucks, or pop over to QFC or RiteAid for Groceries or pop over to one of the many local south end restaurants. Add to that the convenience of South end schools, many of our South end residents would live nowhere else, as you can have all of the conveniences of in-town living just blocks from this quiet residential enclave.
With miles of wooded trails, beautiful quiet beach fronts, amazing views, and a small-town vibe, residents get to have their cake and eat it too with an easy commute almost anywhere: 30 minutes to Sea-Tac Airport, 20 minutes to Amazon (Seattle), 25 minutes to Microsoft, 17 minutes to Bellevue’s Lincoln Square shopping...Mercer Island is a rock within reach!
What Sets This Home Apart
Designed and built by a former professor of architecture, this singular residence on Mercer Island is more than a home—it’s the culmination of a creative journey from architect to hands-on boutique builder.
Every element reflects a commitment to quality, harmony with nature, and purposeful design.
What follows are ten defining features that express the builder’s philosophy and the lifestyle this one-of-a-kind home affords.
Architecture with Intention
This is not a spec house. It’s the personal expression of a master architect-turned builder who left the large-scale urban world to create homes of nuance and artistry. Here, every proportion, plane, and material choice is deliberate—an orchestration of restraint, light, and experience.
Four Outdoor Living Rooms, Four Perspectives
From the rooftop terrace with glass balustrades to the sheltered lower lounge and intimate garden patio, each of the four distinct outdoor spaces is a study in setting and mood. Whether hosting or unwinding, these spaces offer both immersion in nature and moments of private retreat.
Entertaining Reimagined
This home is made for connection. Spaces flow effortlessly from indoors to out, supporting gatherings large and small. The builder’s belief in experiential architecture is fully realized here—where layout, lighting, and landscape work in concert to create moments that linger.
Curated Lake Washington Vistas
Capitalizing on the site’s orientation and natural elevation, the home offers uninterrupted views of Lake Washington from nearly every room. Morning light dances across warm interior finishes while the city skyline glows in the distance by night—turning every window into a dynamic work of art.
Refined Minimalism, Elevated Finishes
The interiors honor the architecture—never competing with it. Millwork is clean-lined and integrated. Materials are natural, warm, and textural. Lighting is architectural. Every surface reflects the builder’s belief that luxury is quiet, intentional, and rooted in craftsmanship.
Glass as Canvas
Floor-to-ceiling windows erase boundaries between inside and out. These sightlines are not incidental—they’re sculpted. With each step through the home, the view evolves: from the iconic Mt. Rainier framed on arrival, to layered treetop and lake panoramas that reveal themselves with motion.
A Cohesive Upper-Level Sanctuary
The second floor is a masterclass in livable design—four bedrooms arranged with symmetry and flow. The primary suite, with its expansive lake views and spa bath, sits in perfect privacy, while skylit corridors guide you through the space like a gallery of natural light.
A Lower-Level Designed for Versatility
More than just bonus space, the lower level is a retreat unto itself. With a media lounge, a potential wine cellar, and a private office, it’s built for flexibility—ideal for work, wellness, or play. Each room awaits personal expression, grounded in architectural clarity.
Gallery
English
Chinese








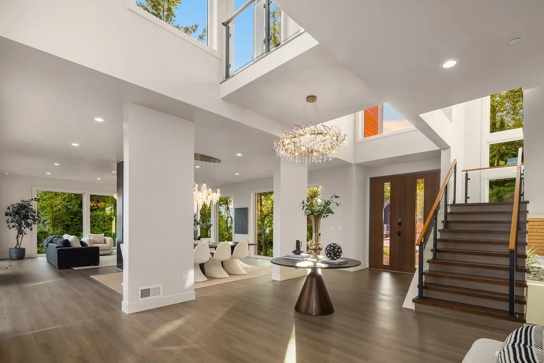





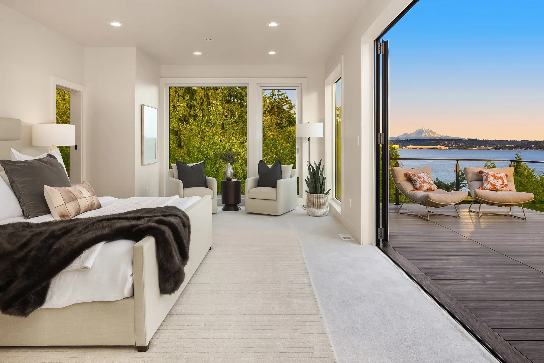

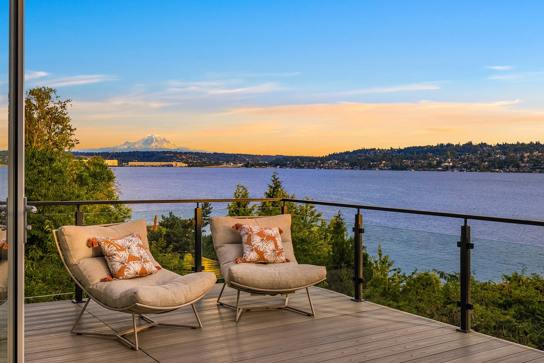


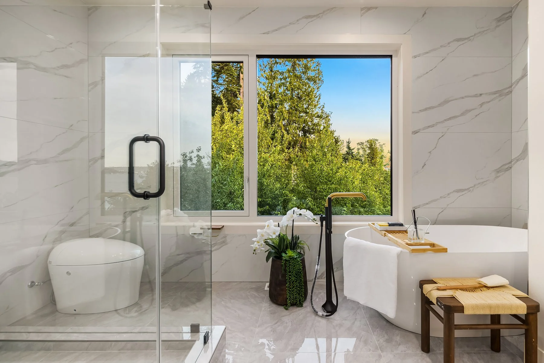
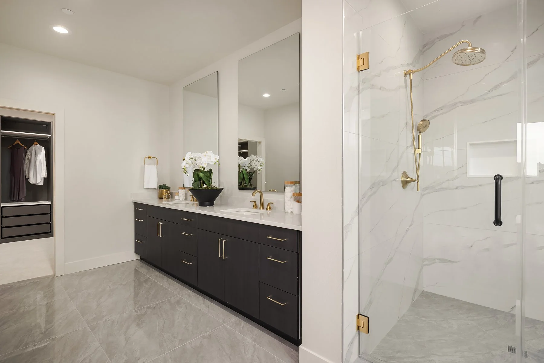


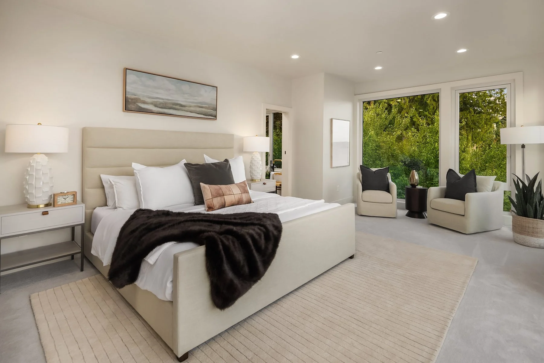


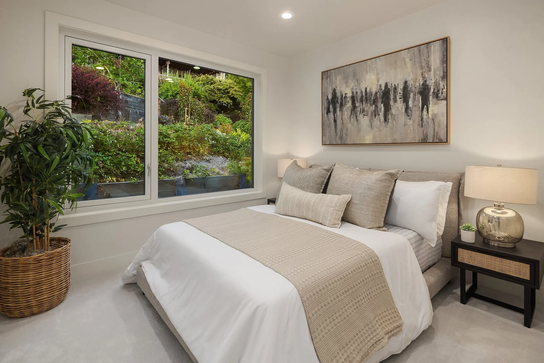


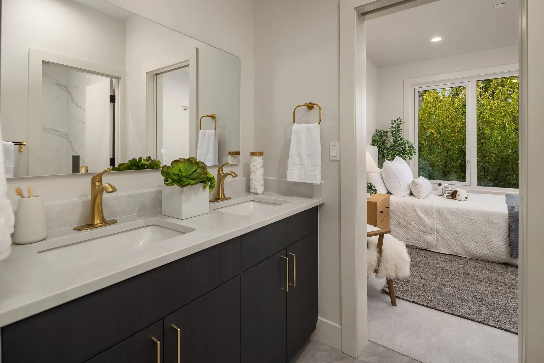


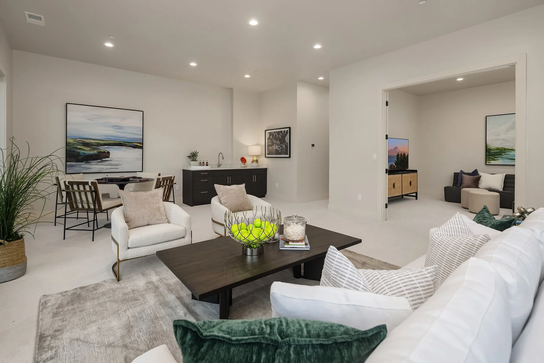





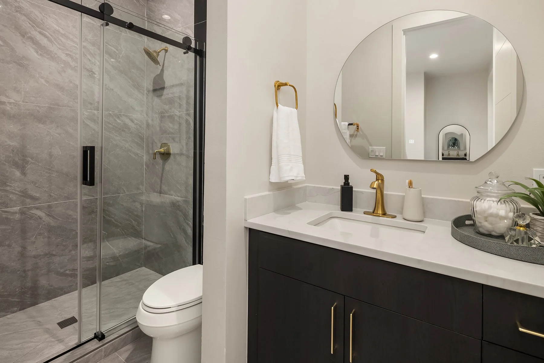

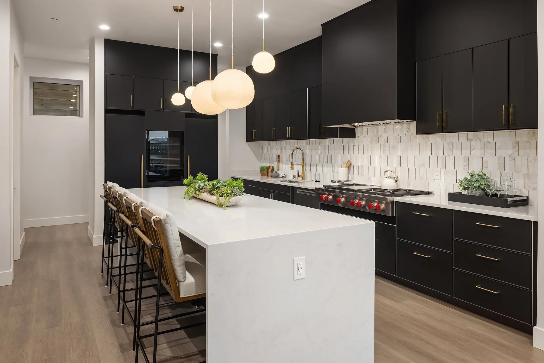


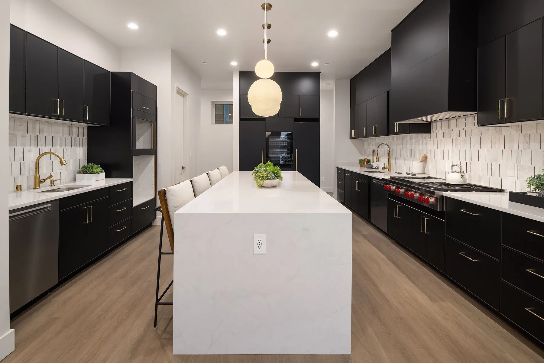




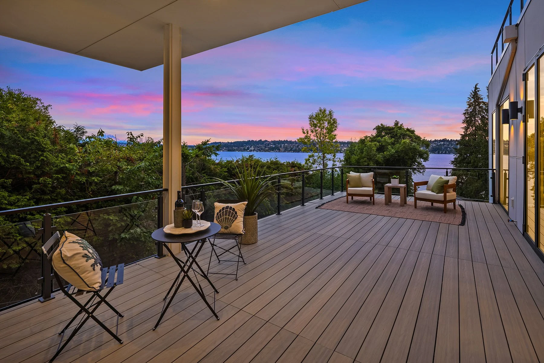
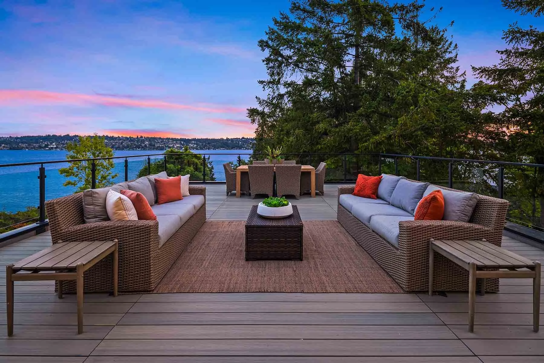

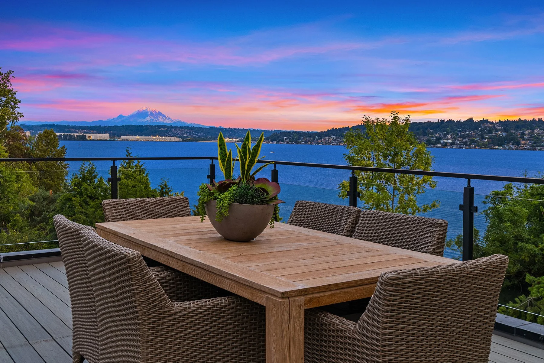










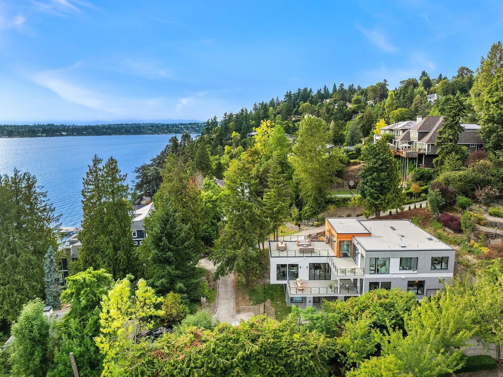

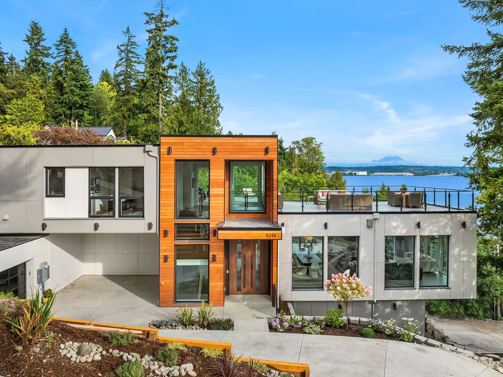


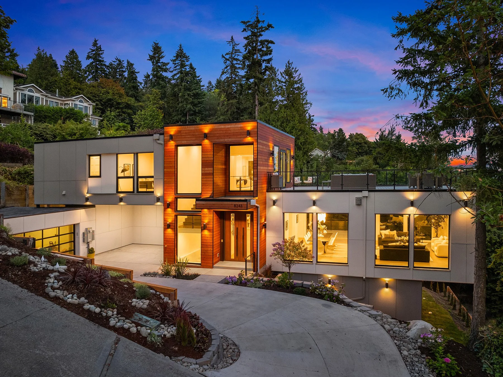

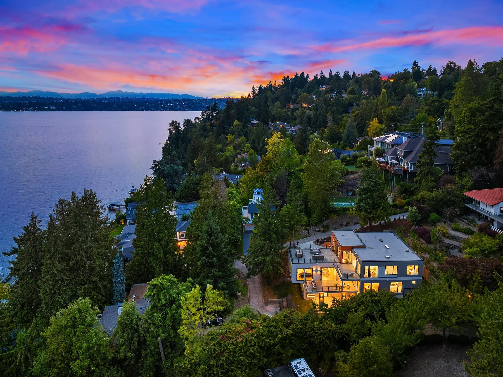





Contact Us
Experience this unique work of art in person. Contact us today to arrange your private tour and discover what modern luxury feels like.
GRACE YU | 我讲中文
The Agency
Global Real Estate Advisor | Broker
425 213 2360
Grace@GraceSeattleHomes.com
www.GraceSeattleHomes.com
MICHELE SCHULER
Real Residential
Managing Broker
206.992.2013
michele@theschulerteam.com
www.micheleschuler.com





